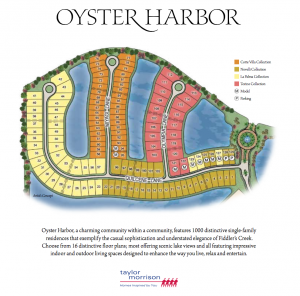Fiddler’s Creek – Oyster Harbor Village
Fiddler’s Creek – Oyster Harbor Village
Fiddler’s Creek – Oyster Harbor Village, a charming community within a community, features 1000 distinctive single-family residences that exemplify the casual sophistication and understated elegance of Fiddler’s Creek. Choose from 16 distinctive floor plans; most offering scenic lake views and all featuring impressive indoor and outdoor living spaces designed to enhance the way you live, relax and entertain. Click the following links for a full list of features.
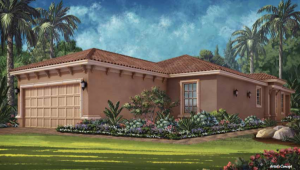
Roma VII
The Roma VII features a two bedroom and two full bath complete with a two car garage totaling 2,291 square feet. View Floor Plan
- Square Feet: 2,291
- Beds/Bath: 2/2 full
- Garage: 2 car
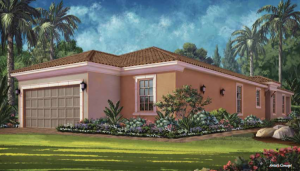
Arezzo VII
The Farnese VII features a three bedroom and two full bath complete with a two car garage totaling 2,507 square feet. View Floor Plan
- Square Feet: 2,507
- Beds/Bath: 3/2 full
- Garage: 2 car
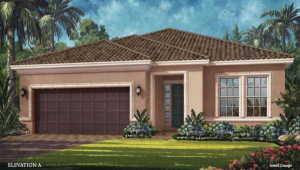
Piceno VII
The Lazio VII features a two bedroom and two full bath complete with a two car garage totaling 2,616 square feet. View Floor Plan
- Square Feet: 2,616
- Beds/Bath: 2/2 full
- Garage: 2 car
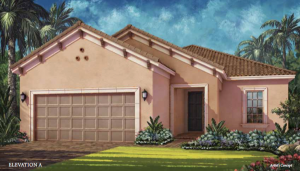
Farnese VII
The Trevi VII features a two bedroom and two full bath, one half bath complete with a two car garage totaling 2,889 square feet. View Floor Plan
- Square Feet: 2,889
- Beds/Bath: 2/2 full 1 half
- Garage: 2 car
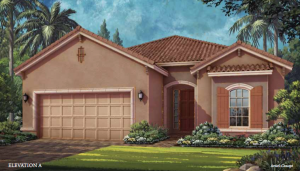
Lazio VII
The Carina VII features a three bedroom and three full bath complete with a two car garage totaling 3,061 square feet. View Floor Plan
- Square Feet: 3,061
- Beds/Bath: 3/3 full
- Garage: 2 car
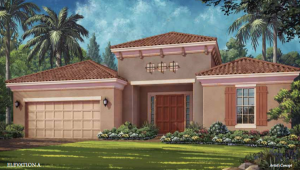
Cararra VII
The Piceno VII features a two bedroom and two full bath, one half bath complete with a two car garage totaling 3,145 square feet. View Floor Plan
- Square Feet: 3,145
- Beds/Bath: 2/2 full 1 half
- Garage: 2 car
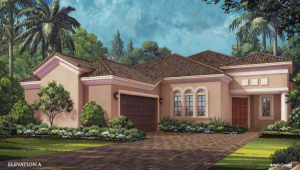
Luca VIII
The Farnese VII features a three bedroom and three full bath, one half bath complete with a two car garage totaling 3,585 square feet. View Floor Plan
- Square Feet: 3,585
- Beds/Bath: 3/3 full 1 half
- Garage: 2 car
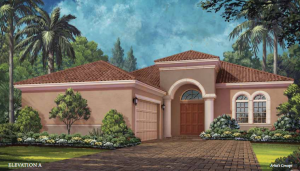
Bella VIII
The Lazio VII features a three bedroom and three full bath, one half bath complete with a two car garage totaling 3,631 square feet. View Floor Plan
- Square Feet: 3,631
- Beds/Bath: 3/3 full 1 half
- Garage: 2 car
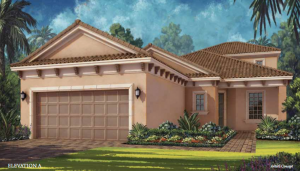
Trevi VII
The Trevi VII features a two bedroom and three full bath, one half bath complete with a two car garage totaling 3,652 square feet. View Floor Plan
- Square Feet: 3,652
- Beds/Bath: 2/3 full 1 half
- Garage: 2 car
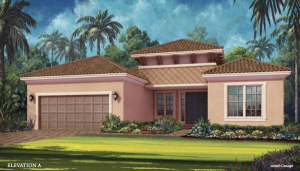
Bella Casa VII
The Carina VII features a three bedroom and three full bath, one half bath complete with a two car garage totaling 3,683 square feet. View Floor Plan
- Square Feet: 3,683
- Beds/Bath: 3/3 full 1 half
- Garage: 2 car
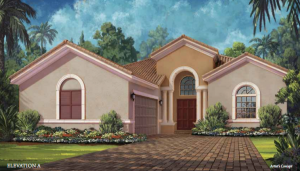
Francesco VIII
The Piceno VII features a three bedroom and three full bath, one half bath complete with a two car garage totaling 3,704 square feet. View Floor Plan
- Square Feet: 3,704
- Beds/Bath: 3/3 full 1 half
- Garage: 2 car
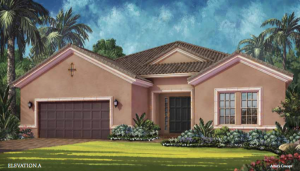
Pallazio VII
The Farnese VII features a three bedroom and three full bath complete with a two car garage totaling 3,893 square feet. View Floor Plan
- Square Feet: 3,893
- Beds/Bath: 3/3 full
- Garage: 2 car
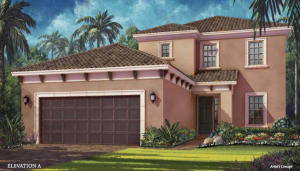
Carina VII
The Lazio VII features a three bedroom and three full bath, one half bath complete with a two car garage totaling 3,902 square feet. View Floor Plan
- Square Feet: 3,902
- Beds/Bath: 3/3 full 1 half
- Garage: 2 car
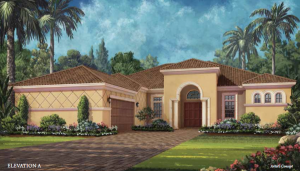
Isabella VIII
The Trevi VII features a three bedroom and three full bath, one half bath complete with a two car garage totaling 3,917 square feet. View Floor Plan
- Square Feet: 3,917
- Beds/Bath: 3/3 full 1 half
- Garage: 2 car
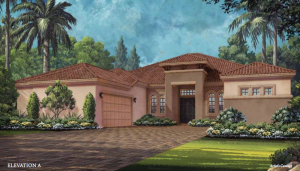
Vinci VIII
The Carina VII features a three bedroom and three full bath, one half bath complete with a two car garage totaling 4,536 square feet. View Floor Plan
- Square Feet: 4,536
- Beds/Bath: 3/3 full 1 half
- Garage: 2 car
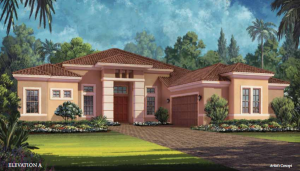
Mercede VIII
The Carina VII features a three bedroom and three full bath, one half bath complete with a two car garage totaling 4,557 square feet. View Floor Plan
- Square Feet: 4,557
- Beds/Bath: 3/3 full 1 half
- Garage: 2 car
Click here for more information on other outstanding Naples communities.

