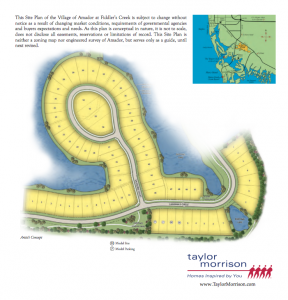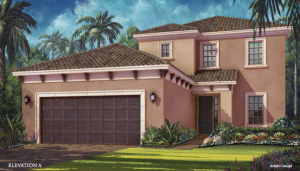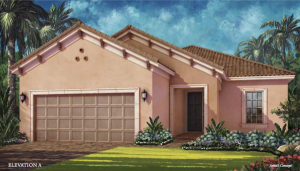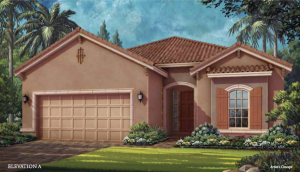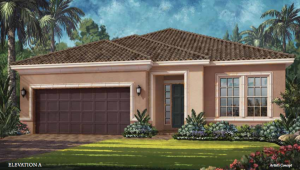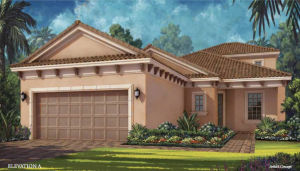Fiddler’s Creek – Amador Village
Fiddler’s Creek – Amador Village
The Fiddler’s Creek – Amador Village, designed by the world renowned Taylor Morrison firm, epitomizes everything you could wish for in a Naples, Florida home, including water views from most homesites. Throughout this enclave of sixteen single-family homes, you will discover a choice of two- and three-bedroom floorplans. A delightful blend of features are evident throughout, including classic Mediterranean architecture, a kitchen to delight any chef, inviting courtyard entry, lanai, and two-car garage. Click here to view a full list of features.
Carina VII
The Carina VII features a three bedroom and three full bath, 1 half bath complete with a two car garage totaling 3,902 square feet. View Floor Plan
- Square Feet: 3,902
- Beds/Bath: 3/3 full 1 half
- Garage: 2 car
Farnese VII
The Farnese VII features a two bedroom and two full bath, one half bath complete with a two car garage totaling 2,889 square feet. View Floor Plan
- Square Feet: 2,889
- Beds/Bath: 2/2 full 1 half
- Garage: 2 car
Lazio VII
The Lazio VII features a three bedroom and three full bath complete with a two car garage totaling 3,061 square feet. View Floor Plan
- Square Feet: 3,061
- Beds/Bath: 3/3 full
- Garage: 2 car
Piceno VII
The Piceno VII features a two bedroom and two full bath complete with a two car garage totaling 2,616 square feet. View Floor Plan
- Square Feet: 2,616
- Beds/Bath: 2/2 full
- Garage: 2 car
Trevi VII
The Trevi VII features a two bedroom and three full bath, 1 half bath complete with a two car garage totaling 3,652 square feet. View Floor Plan
- Square Feet: 3,652
- Beds/Bath: 2/3 full 1 half
- Garage: 2 car
Click here for more information on other outstanding Naples communities.

